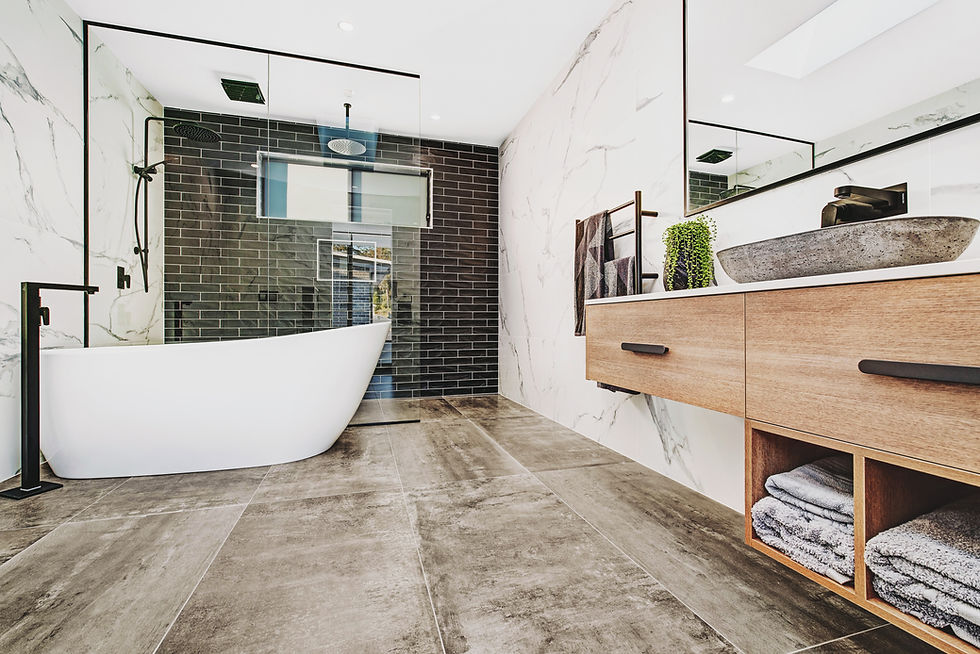top of page

Featured Inclusions
Silica Free Stone Benchtops to Kitchen, Laundry and Vanities
Benchtops
Colour through concrete driveway and paths
Driveway
Full height tiles to the celing in all bathrooms and ensuites
Tiles
2.4m high sliding glass robe doors to all robes
Robes
Hume - Accent Range included
Doors
Square set to entire dwelling included
Plasterboard
Free Standing bath included
Bath
Standard Inclusions
At Coolwater Constructions, we believe that a quality home starts with quality inclusions. We take pride in our commitment to only use the best brands and materials when building our homes. Our team will work with you to provide a customised solution to your home building needs, ensuring that you are satisfied with the finished product. Contact us today to learn more about our standard inclusions and how we can build your dream home.





bottom of page
